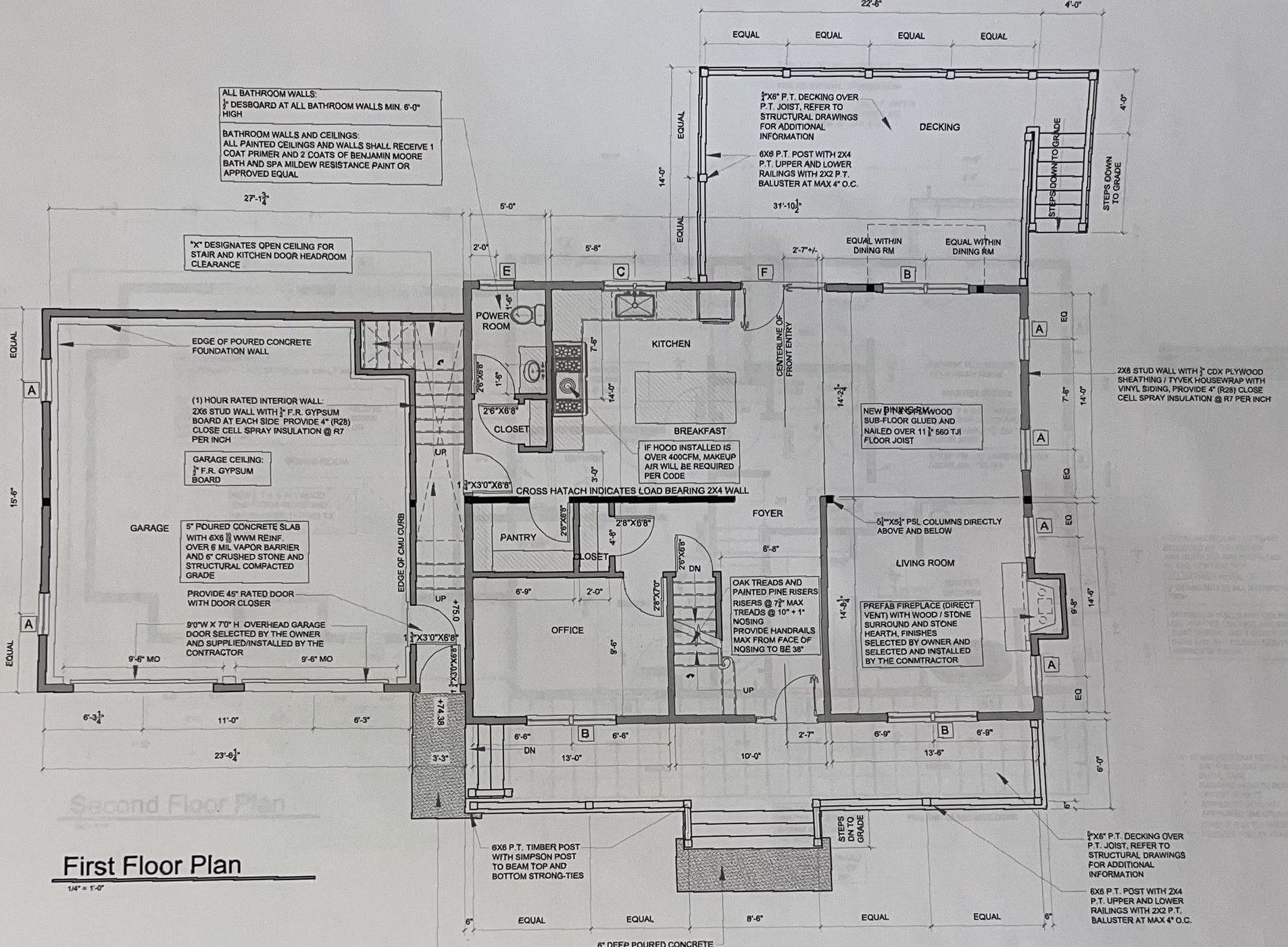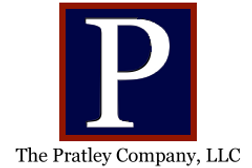Our Process
The Pratley Company, LLC is a trusted construction and renovation firm located in Greenwich, Connecticut, proudly serving clients since 1990. Founded by Peter J. Pratley, a lifelong resident of Greenwich, we’ve spent over 35 years building strong relationships with homeowners, architects, and realtors across southwestern Connecticut. Specializing in thoughtful, well-executed home improvements, we focus on adding value through smart, strategic design. As a local, proven builder, we are dedicated to turning your vision into reality with a meticulous, intelligent approach to every project.
Process
Steps
1. Needs and Options Review
This is a crucial first step when starting a project with a builder. This is a mandatory exercise designed to establish clear expectations from the outset of the project, ensuring that both cost and schedule deviations are minimized, if not eliminated. By thoroughly assessing project requirements and options early on, we lay the foundation for a smooth and efficient execution.
Our feasibility fee is between $1,000 - $2,500, depending on the project's complexity.
We provide an initial consultation, which may include a write-up of priorities and general scope.
Regulatory Needs: Initial analysis of building and health codes, planning and zoning, wetlands, coastal, other conservation management areas, historical societies, or other restrictions.
This critical first step helps our clients avoid many of the pitfalls common to design and construction projects going bad due to unrealistic expectations of how the process works – the cost, the time, the approvals process, the selections process, etc.
2. Architectural Design
Architectural designs will be 7%-10% of the construction budget. The construction budget will be established during the Needs and Options review. The review fee will depend on the overall size and complexity of the project.
Scope of Work: Initial analysis of potential size, type, and complexity of project.
The bullet points show what is included in our Architectural Design phase:
- Help with vetting design professionals and review of their individual proposals
- Conceptual Design
- Sketches of various options based on Needs and Options Review
- Potential costs for each option
- More detailed analysis of regulatory restrictions
- Schematic Design: More detailed design from Conceptual Design
- Design Development: Final floor plans, elevations, sections, and 3D renderings of the proposed project
- Construction Documents: Detailed structural and architectural drawings, electrical layout, etc., for permit and construction

3. Estimate
Once architectural plans are finalized, we determine an Estimate fee ranging between 0.5% and 1% of the budget.
Start your product selections to determine what materials, accessories, and educated allowances you want for your build, allowing us to make a proposed budget and schedule which includes gathering subcontractor estimates for Excavation, Concrete, Masonry, Framing, Rough Trades (Plumbing, HVAC, and Electrical), Siding, Roofing, Sheetrock, Cabinetry, Tile, and Painting.
Budget & Schedule: Establish construction budget, architectural and engineering design fees, and schedule for approvals, permitting, and construction.
- We use a 1,100-line-item Excel spreadsheet to fine-tune the final budget.
- Upon completion of the estimate phase, we present a Fixed Cost Construction Budget Proposal with educated material allowances for unselected items that are not finalized.
- Upon review of the construction budget, we can sit down and value engineer certain categories to make it more cost-effective.

4. Construction
Co-Construct Management Software: We use project management software, Co-Construct, to run our projects, allowing us to maintain constant communication with our clients, construction trades, and document decisions and fixture selections throughout the design and construction process. You can click this link for an introduction to Co-construct: https://www.coconstruct.com/how-it-works
Once the Construction Agreement is finalized, these are the steps moving forward
- Build schedule
- Obtain permits
- Coordinate all trades for construction
- Arrange building inspections
- Collaborate with owner(s) on all Fixtures, finishes, and other Product Selections
- Contract administration to reconcile any changes in the scope of work
- Obtain Final Certificate of Occupancy
While this outlines our full project process, not all clients will need to go through every stage. Depending on the scope, type, and requirements of your project, certain steps may be streamlined, modified, or skipped altogether. Our team will tailor the process to best fit your needs.




